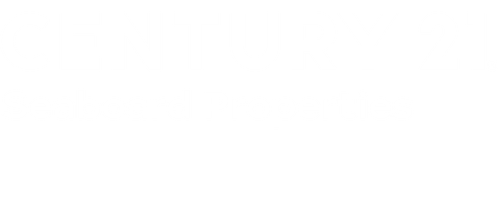


Listing Courtesy of: SMART MLS / Century 21 Seaboard Properties / Rebekah Kepple
224 North Main Street Stonington, CT 06378
Active (85 Days)
$899,000
MLS #:
24024644
24024644
Taxes
$7,253(2022)
$7,253(2022)
Lot Size
0.29 acres
0.29 acres
Type
Single-Family Home
Single-Family Home
Year Built
1896
1896
Style
Victorian
Victorian
County
New London County
New London County
Community
N/a
N/a
Listed By
Rebekah Kepple, Century 21 Seaboard Properties
Source
SMART MLS
Last checked Sep 8 2024 at 12:02 AM EDT
SMART MLS
Last checked Sep 8 2024 at 12:02 AM EDT
Bathroom Details
- Full Bathrooms: 3
Kitchen
- Electric Cooktop
- Oven/Range
- Microwave
- Refrigerator
- Dishwasher
- Disposal
- Washer
- Dryer
Lot Information
- Corner Lot
- Level Lot
Property Features
- Foundation: Concrete
- Foundation: Stone
Heating and Cooling
- Hot Water
- Window Unit
Basement Information
- Full
- Full With Walk-Out
- Unfinished
Exterior Features
- Vinyl Siding
- Roof: Asphalt Shingle
Utility Information
- Sewer: Public Sewer Connected
- Fuel: Oil
School Information
- Elementary School: Per Board of Ed
- High School: Per Board of Ed
Garage
- Detached Garage
- Paved
- Off Street Parking
- Driveway
Location
Listing Price History
Date
Event
Price
% Change
$ (+/-)
Jul 01, 2024
Price Changed
$899,000
-3%
-26,000
Jun 12, 2024
Original Price
$925,000
-
-
Estimated Monthly Mortgage Payment
*Based on Fixed Interest Rate withe a 30 year term, principal and interest only
Listing price
Down payment
%
Interest rate
%Mortgage calculator estimates are provided by CENTURY 21 Real Estate LLC and are intended for information use only. Your payments may be higher or lower and all loans are subject to credit approval.
Disclaimer: The data relating to real estate for sale on this website appears in part through the SMARTMLS Internet Data Exchange program, a voluntary cooperative exchange of property listing data between licensed real estate brokerage firms, and is provided by SMARTMLS through a licensing agreement. Listing information is from various brokers who participate in the SMARTMLS IDX program and not all listings may be visible on the site. The property information being provided on or through the website is for the personal, non-commercial use of consumers and such information may not be used for any purpose other than to identify prospective properties consumers may be interested in purchasing. Some properties which appear for sale on the website may no longer be available because they are for instance, under contract, sold or are no longer being offered for sale. Property information displayed is deemed reliable but is not guaranteed. Copyright 2024 SmartMLS, Inc. Last Updated: 9/7/24 17:02





Description