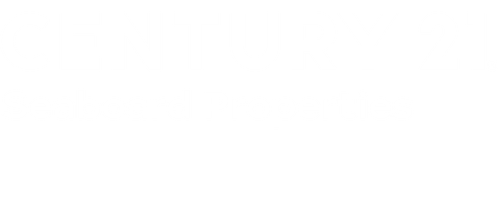


Listing Courtesy of: SMART MLS / Century 21 Shutters & Sails / Stephen Girouard
58 Bellevue Place New London, CT 06320
Active (28 Days)
$500,000
MLS #:
24006975
24006975
Taxes
$5,563(2023)
$5,563(2023)
Lot Size
8,276 SQFT
8,276 SQFT
Type
Single-Family Home
Single-Family Home
Year Built
1903
1903
Style
Colonial
Colonial
County
New London County
New London County
Community
Ocean Beach
Ocean Beach
Listed By
Stephen Girouard, Century 21 Shutters & Sails
Source
SMART MLS
Last checked Apr 29 2024 at 6:33 PM GMT+0000
SMART MLS
Last checked Apr 29 2024 at 6:33 PM GMT+0000
Bathroom Details
- Full Bathrooms: 2
Kitchen
- Refrigerator
- Range Hood
- Gas Cooktop
Lot Information
- Non Conforming Lot
Property Features
- Foundation: Concrete
- Foundation: Brick
Heating and Cooling
- Radiator
- Hot Water
- None
Basement Information
- Unfinished
- Full
- Concrete Floor
Exterior Features
- Wood
- Roof: Asphalt Shingle
Utility Information
- Sewer: Public Sewer Connected
- Fuel: Natural Gas
- Energy: Thermopane Windows
School Information
- Elementary School: Per Board of Ed
- High School: Per Board of Ed
Garage
- Driveway
- On Street Parking
- Detached Garage
Location
Estimated Monthly Mortgage Payment
*Based on Fixed Interest Rate withe a 30 year term, principal and interest only
Listing price
Down payment
%
Interest rate
%Mortgage calculator estimates are provided by CENTURY 21 Real Estate LLC and are intended for information use only. Your payments may be higher or lower and all loans are subject to credit approval.
Disclaimer: The data relating to real estate for sale on this website appears in part through the SMARTMLS Internet Data Exchange program, a voluntary cooperative exchange of property listing data between licensed real estate brokerage firms, and is provided by SMARTMLS through a licensing agreement. Listing information is from various brokers who participate in the SMARTMLS IDX program and not all listings may be visible on the site. The property information being provided on or through the website is for the personal, non-commercial use of consumers and such information may not be used for any purpose other than to identify prospective properties consumers may be interested in purchasing. Some properties which appear for sale on the website may no longer be available because they are for instance, under contract, sold or are no longer being offered for sale. Property information displayed is deemed reliable but is not guaranteed. Copyright 2024 SmartMLS, Inc. Last Updated: 4/29/24 11:33





Description